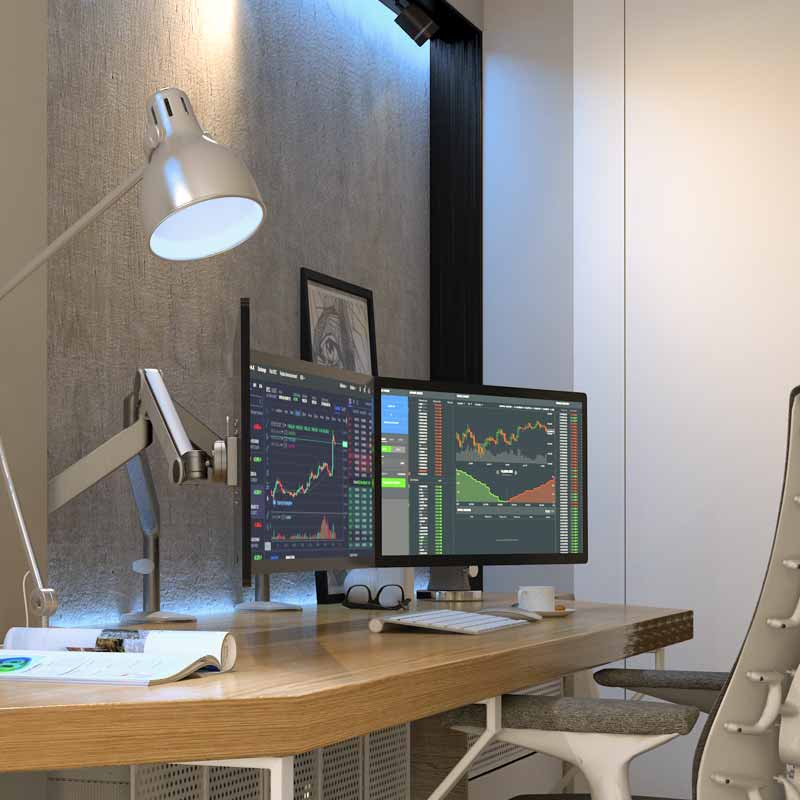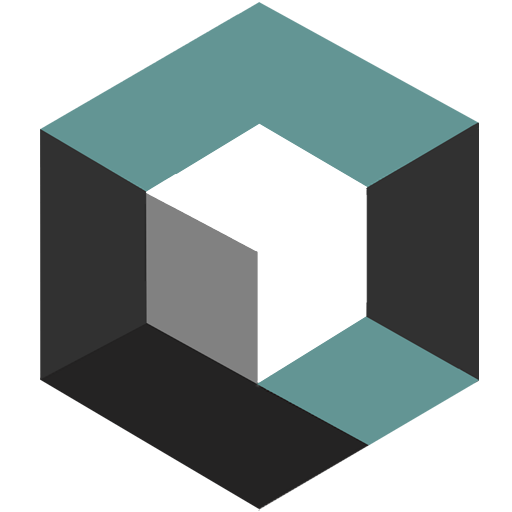
About
Development and improvement
Architecture
studio travarch. was
founded in 2011 under
the leadership of Milan Travar.
We are a team of enthusiastic and flexible professionals with an aim to create
highly desired and creative space.
Our
main architectural fields are conceptual solutions, spatial organization and
functionality, and ambient interference through three-stage prism:
form-light-material. By that our clients receive full of their live, working or
public zone transforming it into a comfort one.
We
use various software and technology to create any shape of architecture.
3d Studio Max, Rhinoceros, AutoCad, Photoshop, Adobe After Effects etc.
We Build Your Idea In Reality
Sometimes it is enough to just have a wish, and we will turn all your wishes into reality through our innovative ideas. Namely, each project starts from the main concept, and further through the choice of style, it goes into the phase of 2d planning and organization of space. After that, the project is presented as a 3d photorealistic visual composition that will help you to see your future space as already done architecture. After that phase, the project is being developed from the installation of electricity, lighting, sound system, etc. Then wall elevations, door specifications, and optional furniture equipment list. For all the stages and project dynamic we can discuss and adjust it to completely suit your needs. Hope we’ll begin our cooperation soon.
Architecture
We are able to project all types of
Architecture: Residential, Hospitality, Business and Industrial buildings as
well as Public Facilities. This includes main construction and organization,
facades, ground floor approach, parking, fencing, design of ancillary
facilities, as well as installation checkpoints etc. For all additional
information, contact us and we will be happy to answer all your requests.
Interior Design
Interior design is something that constantly motivates us and drives us to search for innovations. We have the opportunity to provide you with an infinite number of options that will suit all your wishes and needs. Namely, after establishing the style that you like the most, we try to make you enjoy all further processes together with us through the choice of materials, furniture, lighting. New technologies also bring a lot of advantages, so you can be sure in advance that absolutely anything is possible.
Landscape Architecture
As the Crown of every successful architecture, we pay special attention to Landscape Architecture. We believe that it is the perfect way to depreciate any type of architecture in the natural environment and connect us with it in a very simple way. Whether it is a private garden or the roof garden of an office building, as well as a combined space of a shopping mall, the landscape will allow us to refresh the space and establish a brilliant harmony of architecture, nature and users.

